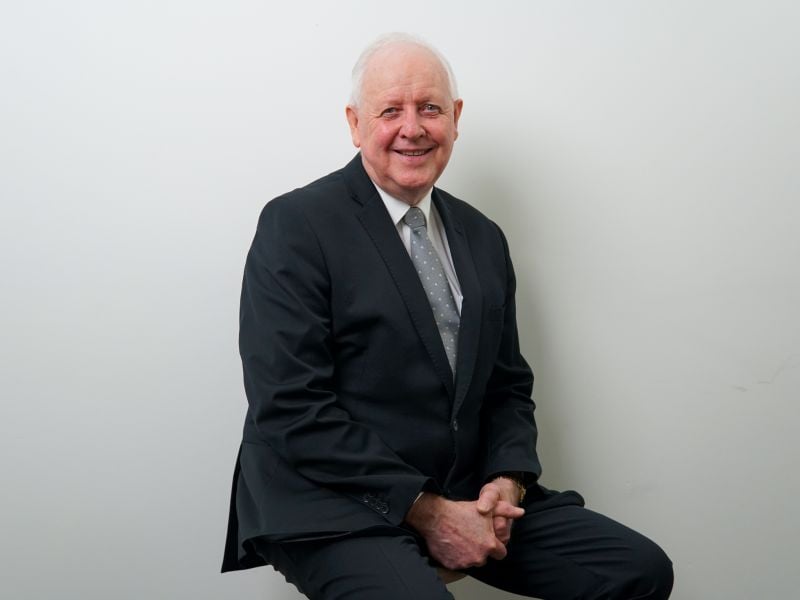






95 Portrush Road, Evandale
$ 630,000
overview
-
1P4415
-
House
-
Sold
-
3
-
1
-
2
-
2
Description
CLASSIC BUNGALOW
HUGE POTENTIAL – CONVERT TO OFFICES OR CONSULTING ROOMS OR UPGRADE TO SUIT YOUR OWN TASTES (SNCC)
This classic Bungalow features the essential characteristics of such a popular Adelaide home including sandstone facade, large central gable fronted verandah with original supporting columns, secondary gable, casement windows and the typical centre positioned entrance and hallway.
It comprises large lounge, 3 bedrooms, bathroom/WC, large modernized timber kitchen/dine and rear lobby with laundry and 2nd WC. A special feature are the polished floor boards throughout.
The allotment of land is 18.5 metres wide and 49.68 metres deep – a very impressive site area of 919 square metres or thereabouts.
Undertake your own renovations to make this a lovely home close to services and facilities and within a very respectable distance from the Adelaide CBD.
BUT, there is a greater opportunity to take advantage of the exposure to this major arterial road to convert the existing sound improvements to offices or consulting rooms.
To make to conversion easy and practical, the frontage is wide as is the driveway and the rear yard is massive to accommodate a number of cars. It is also of practical dimensions to allow manoeuvring to allow safe ingress/egress to the property.
This of course is a conversion requiring Council consent, but is a use that is consistent with the changing uses of properties nearby.
This classic Bungalow features the essential characteristics of such a popular Adelaide home including sandstone facade, large central gable fronted verandah with original supporting columns, secondary gable, casement windows and the typical centre positioned entrance and hallway.
It comprises large lounge, 3 bedrooms, bathroom/WC, large modernized timber kitchen/dine and rear lobby with laundry and 2nd WC. A special feature are the polished floor boards throughout.
The allotment of land is 18.5 metres wide and 49.68 metres deep – a very impressive site area of 919 square metres or thereabouts.
Undertake your own renovations to make this a lovely home close to services and facilities and within a very respectable distance from the Adelaide CBD.
BUT, there is a greater opportunity to take advantage of the exposure to this major arterial road to convert the existing sound improvements to offices or consulting rooms.
To make to conversion easy and practical, the frontage is wide as is the driveway and the rear yard is massive to accommodate a number of cars. It is also of practical dimensions to allow manoeuvring to allow safe ingress/egress to the property.
This of course is a conversion requiring Council consent, but is a use that is consistent with the changing uses of properties nearby.
Features
- Living Area










