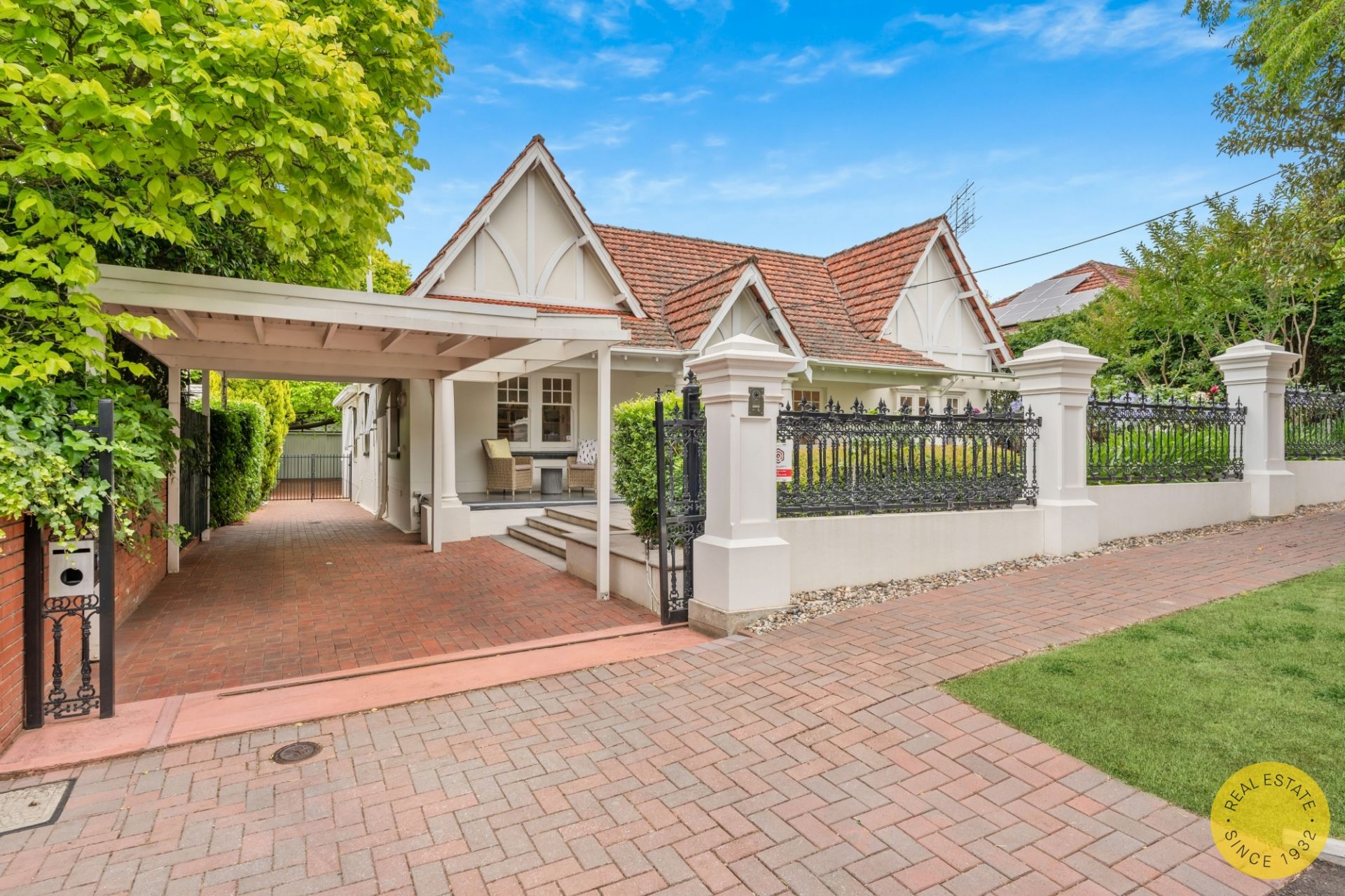
























7 Day Road, Glen Osmond
NEW PRICE EXPECTATIONS
overview
-
IRE4485119
-
House
-
For Sale
-
4
-
2
-
6
Description
THE HAMPTONS OF DAY ROAD... HOLIDAY AT HOME!
This triple gable fronted Tudor style home is synonymous with the homes of New York's famous Long Island holiday resort of the rich and famous. It will take your breath away!
Set on 914m² of land this exceptional 4 bedroom, 2 bathroom home has so much living space dedicated to holidaying at home.
Indoor and outdoor entertaining areas are visually connected through timber framed glass walling (floor to ceiling) and walk out double glass doors to a massive tiled inground concrete pool (glass fenced), poolside BBQ area, double garaging and car-porting, with parking for six cars.
Internally the master suite has ensuite bathroom facilities and a very impressive his and hers walk in wardrobe. Bathroom two is similarly appointed (to the ensuite bathroom).
The exceptional simulated marble top kitchen with 6 burner gas range, dishwasher and exciting auto range hood are colour- coordinated to provide a striking appearance.
There are two living areas in the home with a separate, formal dining room, formal lounge room to the front of the house and an informal family room/ family dining area (with raking ceiling) opening to the rear patio/ pool back yard.
Polished timber floors are a feature throughout the dwelling and the light and bright airy feel created adds a luxurious opulence not witnessed in most properties.
Solar panels provide a relief to your electricity bill and heating to the pool, while the NBN connection to the home ensures super- fast broad band for your internet service.
This is a true family home of style and grace designed for sumptuous living and the proximity to some of Adelaide’s finest private, public schools and the Burnside Village will be an exciting bonus for the new owners. It will be the envy of your friends, but you need to make your offer today.
For further details please call David Baxter 0412 792 878.
TAPLIN GROUP OF COMPANIES - RLA 994
Set on 914m² of land this exceptional 4 bedroom, 2 bathroom home has so much living space dedicated to holidaying at home.
Indoor and outdoor entertaining areas are visually connected through timber framed glass walling (floor to ceiling) and walk out double glass doors to a massive tiled inground concrete pool (glass fenced), poolside BBQ area, double garaging and car-porting, with parking for six cars.
Internally the master suite has ensuite bathroom facilities and a very impressive his and hers walk in wardrobe. Bathroom two is similarly appointed (to the ensuite bathroom).
The exceptional simulated marble top kitchen with 6 burner gas range, dishwasher and exciting auto range hood are colour- coordinated to provide a striking appearance.
There are two living areas in the home with a separate, formal dining room, formal lounge room to the front of the house and an informal family room/ family dining area (with raking ceiling) opening to the rear patio/ pool back yard.
Polished timber floors are a feature throughout the dwelling and the light and bright airy feel created adds a luxurious opulence not witnessed in most properties.
Solar panels provide a relief to your electricity bill and heating to the pool, while the NBN connection to the home ensures super- fast broad band for your internet service.
This is a true family home of style and grace designed for sumptuous living and the proximity to some of Adelaide’s finest private, public schools and the Burnside Village will be an exciting bonus for the new owners. It will be the envy of your friends, but you need to make your offer today.
For further details please call David Baxter 0412 792 878.
TAPLIN GROUP OF COMPANIES - RLA 994



























