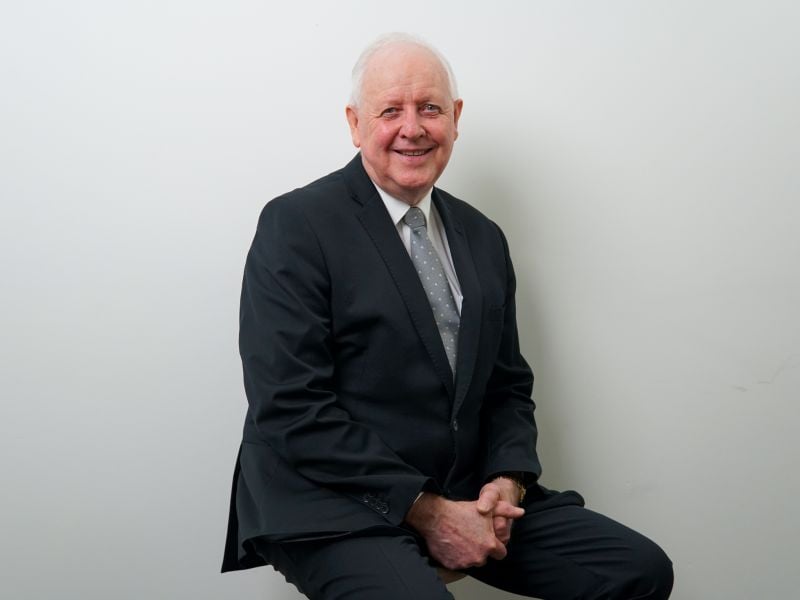
















1 Harris Street, Glenelg East
overview
-
1P9049
-
House
-
Sold
-
697 sqm
-
5
-
3
-
2
-
$1,715.80 Per Year
-
$951.68 Per Year
Description
CLASSIC CALIFORNIAN BUNGALOW
We are delighted to present this impressive and much-loved family home for sale on behalf of the proud owners.
Character abounds in this quality renovated beauty. Obvious from the street, the prominent Gables, particularly the large front verandah gable, are the signature features of this very popular style. Once inside, be impressed with the wide entrance hall with decorative timber lattice, polished timber floors, open fire places, picture rails, high ceilings with ornate ceiling roses.
Family accommodation comprises firstly 3 spacious bedrooms, each of which are accessed from the wide hall/passage as is the massive combined formal lounge and dining room with feature fireplace. The fully renovated bathroom/WC is conveniently positioned close to the bedrooms with a quaint leadlight window.
It would be hard to not be pleased with the ultra-modern galley kitchen with more than adequate bench and wall cupboards, granite benchtops, twin bowl stainless steel sinks, gas benchtop cooker, stainless steel range hood and electric wall oven with matching microwave oven and an appliance locker. And not to forget the now common wide space for your side by side fridge/freezer.
The kitchen overlooks the more recent addition comprising the large informal dine and family room, second bathroom/WC and surprisingly spacious laundry.
Entertaining is a delight with a cozy and private decked pergola leading to a large paved verandah. On offer also is a garage/workshop with an adjoining fully functional office or perhaps bedroom 4.
The gardens are well established, attractive and a credit to the owners and are served by auto watering systems as well as pressurised rain water from 3 tanks.
Special features include:
Ducted reverse cycle air conditioning
3.0kw solar power system
Covered parking for 5 vehicles – cars, boat, work vehicle, caravan
Brick paved driveway and paths
Upgraded wiring and plumbing
New ceilings throughout
Generous allotment of 697 square meters (15.24m x 45.72 m)
Lastly, the location speaks for itself. Glenelg East is as popular as ever being minutes from the beach, Jetty Road shops, restaurants and services. It is convenient to Marion Shopping Centre as well as bus services. Schools and Colleges are also nearby including Brighton High, Glenelg Primary, Sacred Heart and St Peters Woodlands.
Council: City of Holdfast Bay
Built: 1925
Council Rates: $1715.80 pa
SA Water Rates: $951.68 pa
E.S.L: $120.70 pa
Character abounds in this quality renovated beauty. Obvious from the street, the prominent Gables, particularly the large front verandah gable, are the signature features of this very popular style. Once inside, be impressed with the wide entrance hall with decorative timber lattice, polished timber floors, open fire places, picture rails, high ceilings with ornate ceiling roses.
Family accommodation comprises firstly 3 spacious bedrooms, each of which are accessed from the wide hall/passage as is the massive combined formal lounge and dining room with feature fireplace. The fully renovated bathroom/WC is conveniently positioned close to the bedrooms with a quaint leadlight window.
It would be hard to not be pleased with the ultra-modern galley kitchen with more than adequate bench and wall cupboards, granite benchtops, twin bowl stainless steel sinks, gas benchtop cooker, stainless steel range hood and electric wall oven with matching microwave oven and an appliance locker. And not to forget the now common wide space for your side by side fridge/freezer.
The kitchen overlooks the more recent addition comprising the large informal dine and family room, second bathroom/WC and surprisingly spacious laundry.
Entertaining is a delight with a cozy and private decked pergola leading to a large paved verandah. On offer also is a garage/workshop with an adjoining fully functional office or perhaps bedroom 4.
The gardens are well established, attractive and a credit to the owners and are served by auto watering systems as well as pressurised rain water from 3 tanks.
Special features include:
Ducted reverse cycle air conditioning
3.0kw solar power system
Covered parking for 5 vehicles – cars, boat, work vehicle, caravan
Brick paved driveway and paths
Upgraded wiring and plumbing
New ceilings throughout
Generous allotment of 697 square meters (15.24m x 45.72 m)
Lastly, the location speaks for itself. Glenelg East is as popular as ever being minutes from the beach, Jetty Road shops, restaurants and services. It is convenient to Marion Shopping Centre as well as bus services. Schools and Colleges are also nearby including Brighton High, Glenelg Primary, Sacred Heart and St Peters Woodlands.
Council: City of Holdfast Bay
Built: 1925
Council Rates: $1715.80 pa
SA Water Rates: $951.68 pa
E.S.L: $120.70 pa
Features
- Study



















